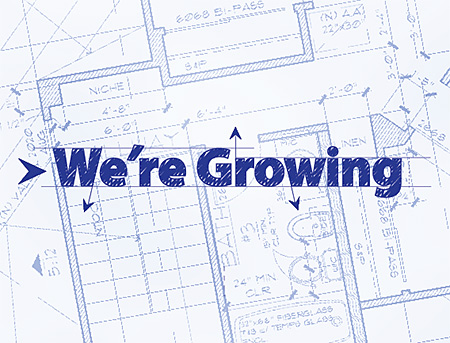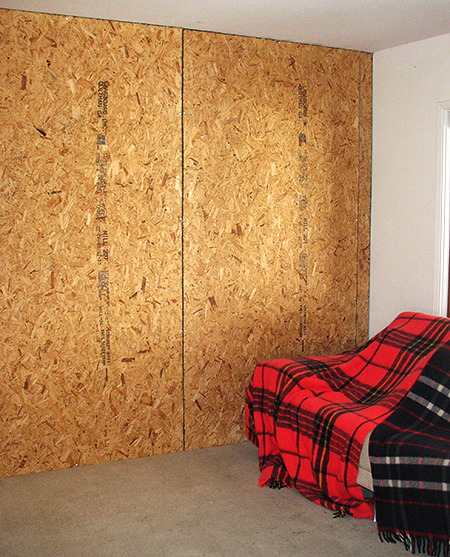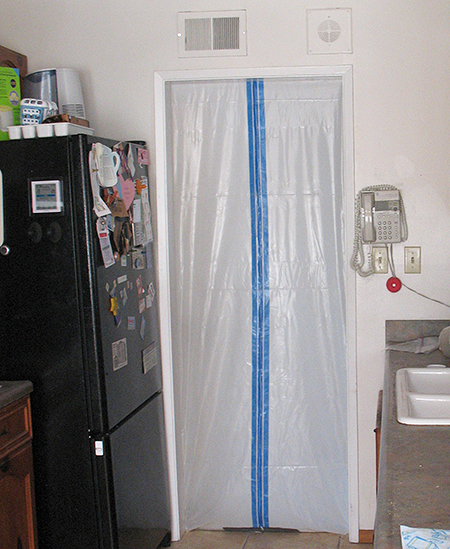Our Star-Crossed Remodeling Project
We have briefly mentioned in some previous posts that we have been going through some stressful time lately trying to remodel our home. We are adding a second story to our home. Or at least trying to…if the city will ever let us.
We weighted a lot of pros and cons, and at the end we thought that in this economic climate, remodeling was the way to go.We really did not want to go through an exhausting search- it took us almost 6 months to find this house and I looked at over 100 houses – and assuming we could find a bigger house we could afford, we did not want to go through the hassle of moving. Plus we would have probably take a big hit as far as selling price. Moreover, we love the house and its canyon view and at this time, construction company are really looking for work, so materials and labor may be cheaper. The catch 22 of all of this, though, is that no banks are lending money: so it took us months to find one who did and to prep all the necessary paperwork. We started the exploratory process in march of last year, and we signed loan docs in December!
By the beginning of March, we thought we were on our way to start our huge project. Our contractor called at the end of February and said they wanted to start in a couple of days, because all the construction plans has been approved, and we were only waiting on a brush management plan, that should have been a formality! So we had a hectic few days, trying to get everything boxed and moved, to rent a storage space, and get organized. We also went around talking to our neighbors, letting them know of our plans…and it was a good thing too, because jack hammering started bright and early.
We decided to build two small bedrooms (Keegan’s room and a playroom) and an office for Matt and a bathroom, adding about 600 sf. We are not sure how long it will take but we hope to be done by the end of summer. We will be building over the living room, kitchen and some of the garage, so our bedroom are intact. They also assured ous that they should be able to build above us, without ripping the ceiling, so most of the house should be somewhat usable, dust aside, for most of the time. The only drawback, is that we are not able to go directly from the kitchen to the bedroom, since this is where the new footings and the stairs will be built. Good thing we live in Southern California, so we can easily go around that by using our patio.
A nice plywood wall has been built in our living room, and two zippered plastic walls separate the kitchen from the bedroom. It has not been a big problem so far, and fortunately we are at work for most of the noisy part. Keegan seemed to be enjoying the diversion, and he was taking it as an adventure. Hopefully it will last even when the novelty factor wears off. And I guess I can say the same about us.
So, at first everything seemed to work out. Then, our luck turned. The city took a special interest in our project, and a whole series of rounds of discussions and meetings took place. I will spare you all the pitiful details, but this is what happened:
1) After our plans were basically approved, some wonderful person at the city decided that he needed to have a second look and found some violations. We were not called in to explain, nor he came over to the property to inspect.
2) The city called code compliance to record some alleged violations according to some obscure ordinance that applies to steep hills.
3) Their vacation schedule prevented us from having a specific answer about this violations for more than a month and a half
4) They sent us a complaints letter that made no sense at all
5) They set up a meeting with us — finally— to discuss the issue
6) They required a new plan to be submitted, and the removal of basically everything we have in the back yard, regardless if it has been there for more than 15 years. This includes the deck, the trellis, the spa and the pool.
7) During the whole time they held our permit hostage, and no work could be done till this is resolved
So, we have been living in a construction zone, with no construction going on. How fun! Keep in mind that our project has NOTHING to do with the back yard. They just require a brush management plan regardless of what work you do, as an overreaction to the recent fires. They are going overboard in the interpretation of the laws and regulations, so if you live in a canyon area (about 70% of San Diego is), you can’t do basically NOTHING to your own canyon land. And who said that California is the land of freedom?
As you can imagine this has been extremely stressful and disheartening: we were trying to make our house better, and we will end up taking away lots of his amenities. At this point we have no choice. Construction or not we have to take care of this or face a fine. We only hope the extra space will make up for it.
So, after almost three months of delays, uncounted phone calls and emails from our contractor, a meeting, and multiple modifications and resubmitting of the plan (and guess who is paying for all this?), we are finally starting again. The final permit finally arrived about 10 days ago, so we immediately got and passed our first inspection, and we are moving along. Of course, we still will have to tear down our beloved “back yard”, pool, spa, deck, retaining walls, trellis and all…and let’s not forget the re-vegetation part!
We are however trying to focus on the positive, and simply wish a carload of bad karma to the nice, hardworking people at the city, that for some reason decided that our project needed to be used an an example.
It is now June, and we are hoping that the “curse” that has been dogging us for the past 3 months — starting with the hit and run damage on my parked car — is finally over. We will keep you updated with more photos as we move along.
Here’s to a happier second half of 2010.
Comments are off for this post


